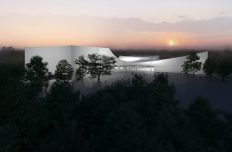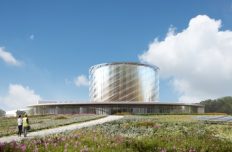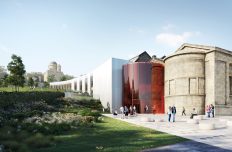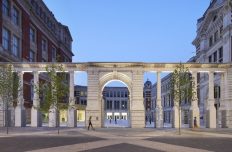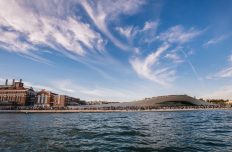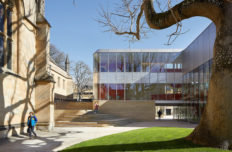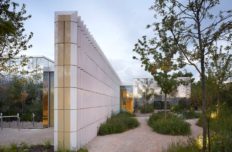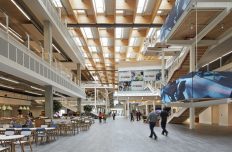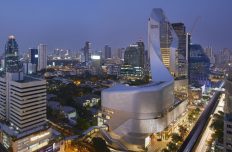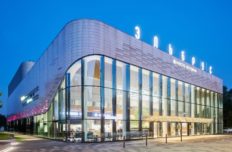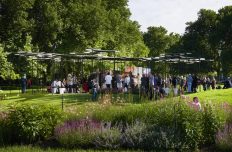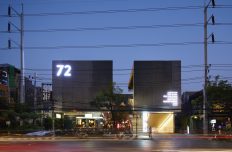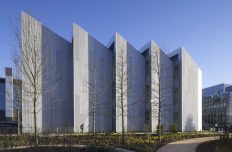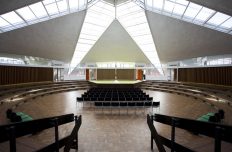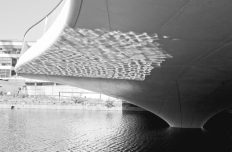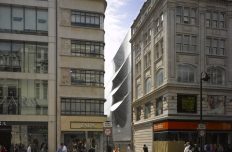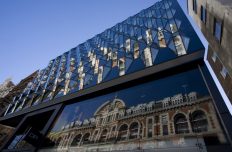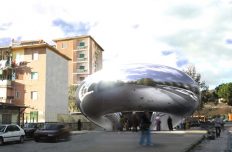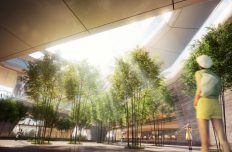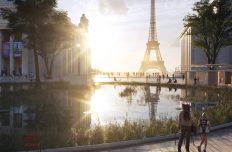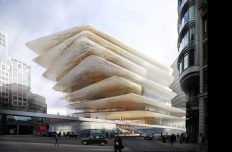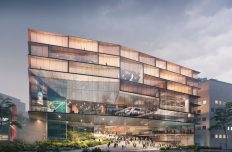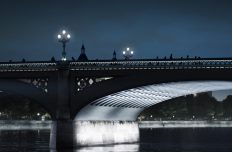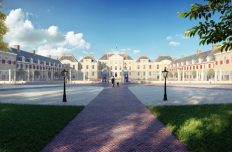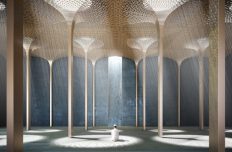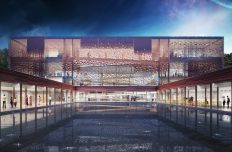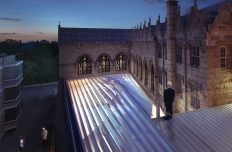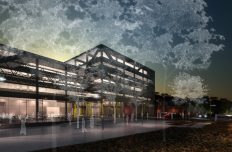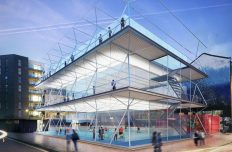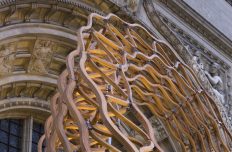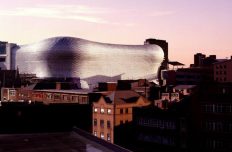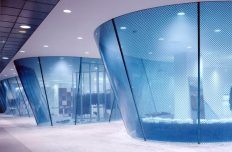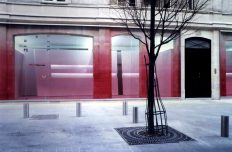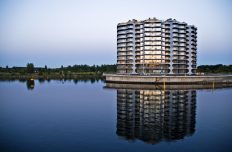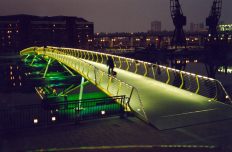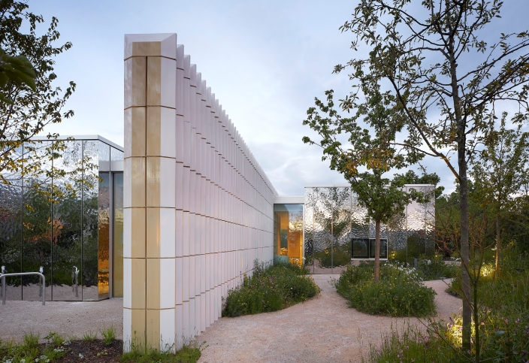
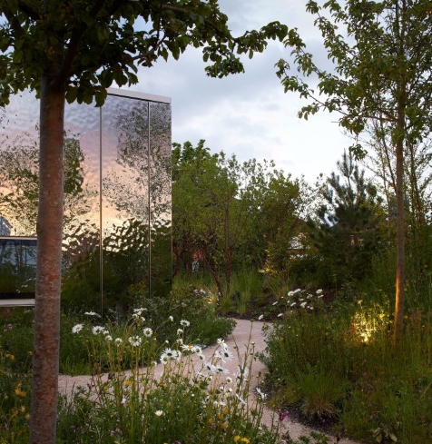
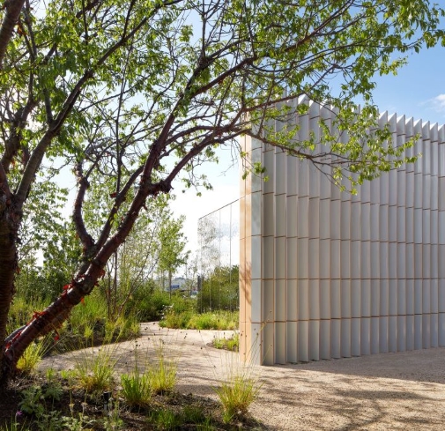
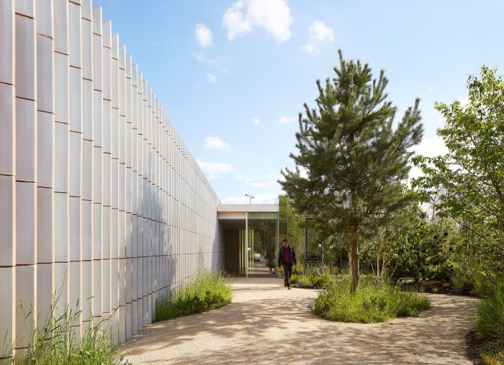
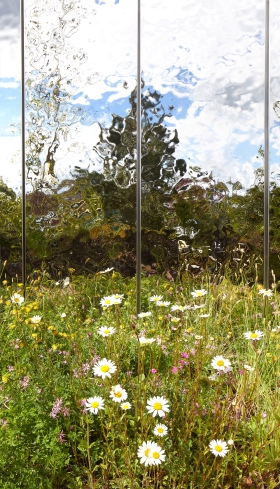
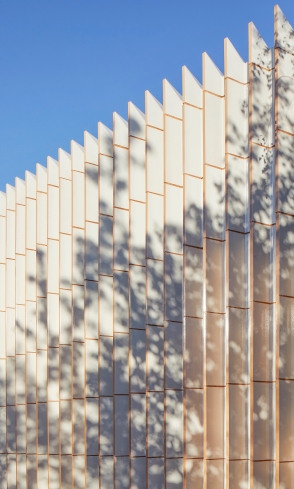
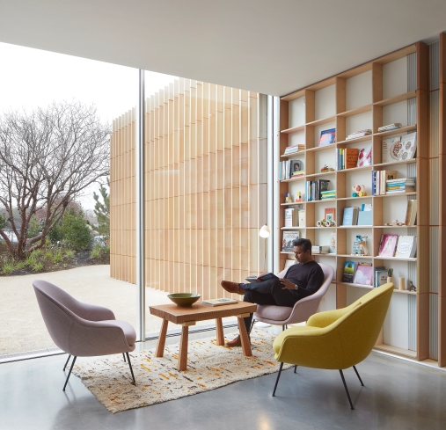
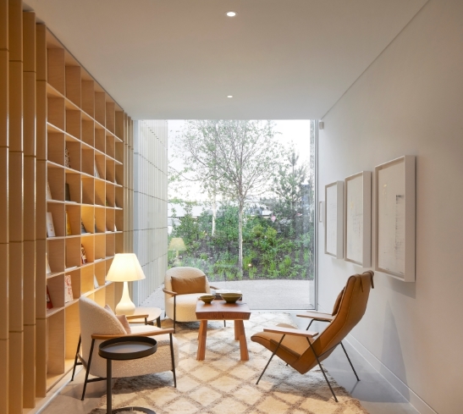
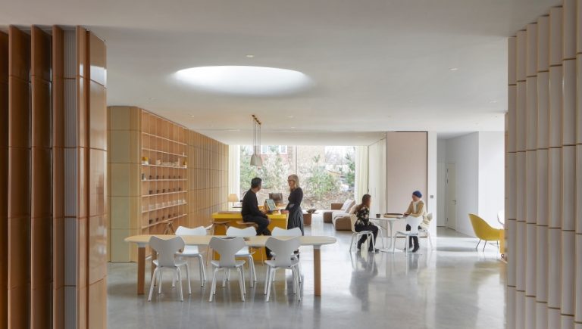
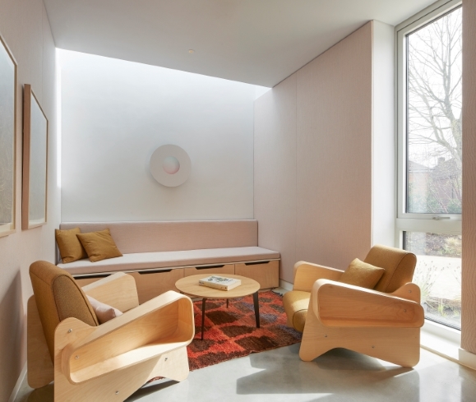
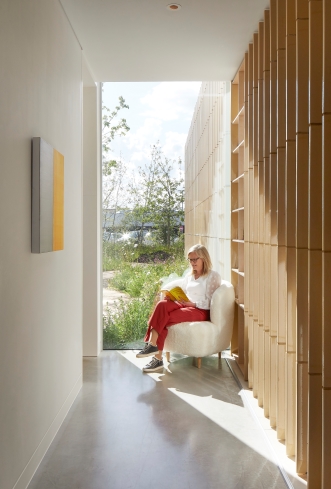
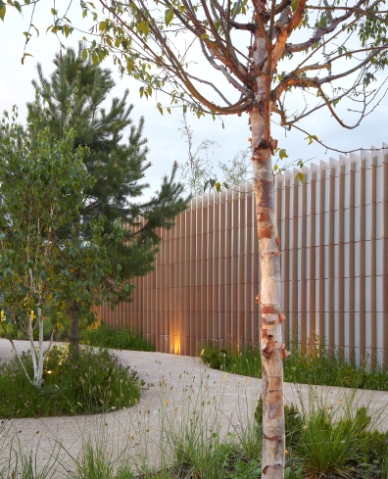
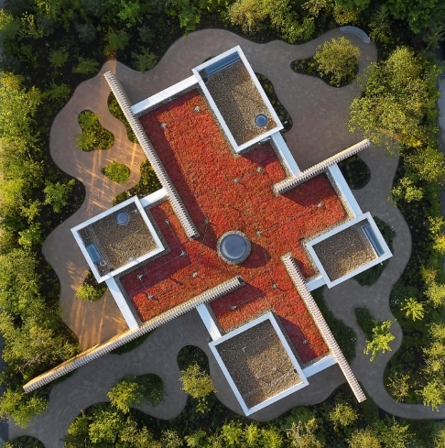
The purpose of all Maggie’s Centres is to provide a space away from hospital where a person living with cancer can meet people who understand what they’re going through, or simply take a moment to gather their thoughts.
The site at Southampton was a challenging one: a set of nondescript buildings surrounded by a sea of carpark. Our solution was to imagine that a piece of garden had been transported from the New Forest into the midst of the hospital’s concrete landscape.
Imagining the garden had always been there, we cut through it with four walls to form a pinwheel plan, with private spaces radiating from an open central space. The one-storey building emerges from the garden; an understated building filled with light designed to lift the weight from the shoulders of all who work and visit there.
For the walls, we wanted an earthy, sustainable material that appeared to come from the soil of the garden. The ceramic stoneware blocks that make up the blades form a holistic construction system: they are both load bearing – supporting the timber roof structure – and insulating, configured as cavity wall systems, as well as visual connectors. The colours of the clay and the tones of the glazes were made specifically for Maggie’s Southampton. The soft pastels promote a sense of stillness and calm.
The four corners are clad in rippled stainless steel, reflecting the landscape and ceramic walls in the rippling surface. By using the corners of the building as reflective surfaces, we create the illusion that the garden is larger than it is.
The landscaping at Maggie’s Southampton – designed by Sarah Price Landscapes – is directly inspired by the New Forest and its diverse flora: wood anemones, orchids, wild garlic, lesser celandines, bluebells and primroses. Mirroring the shape of the building, the garden has been divided into four, with each quarter designed in response to its aspect and local context.
