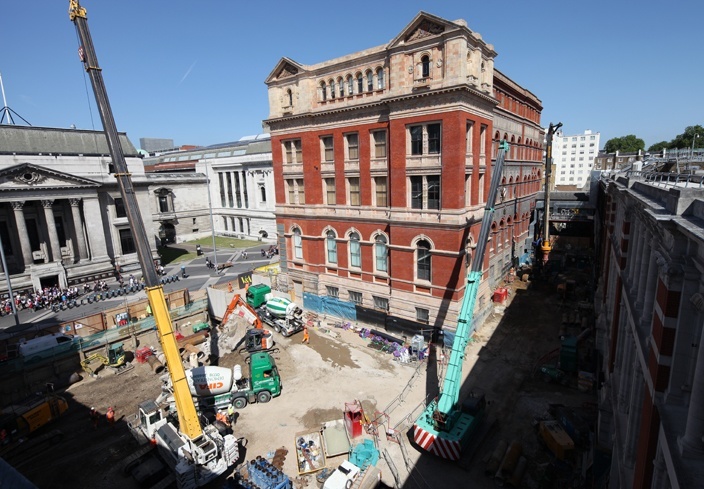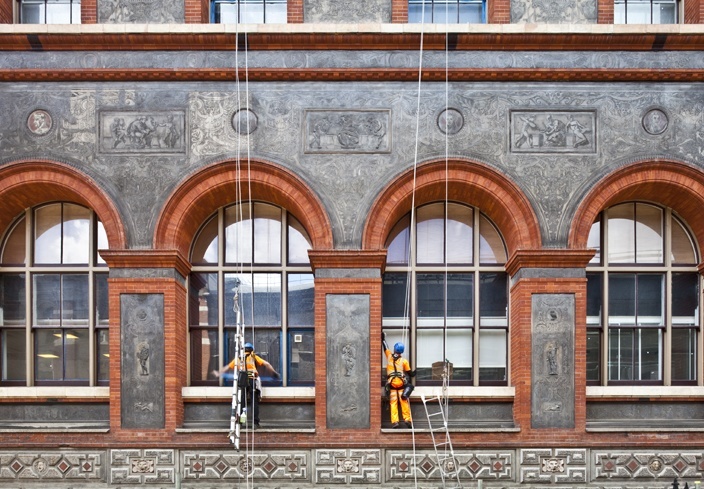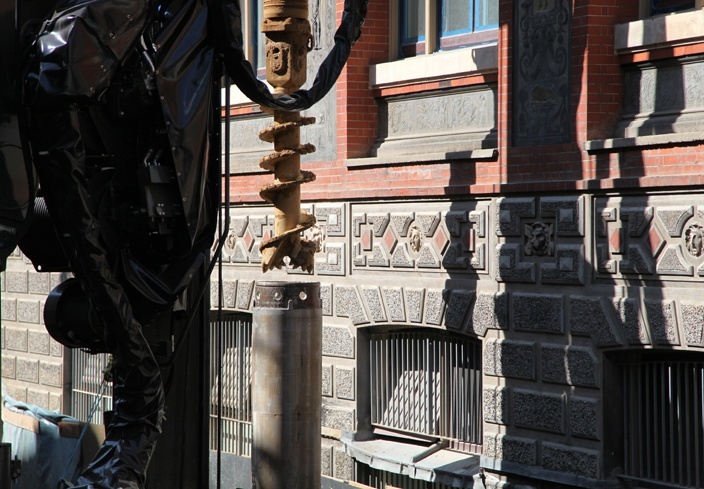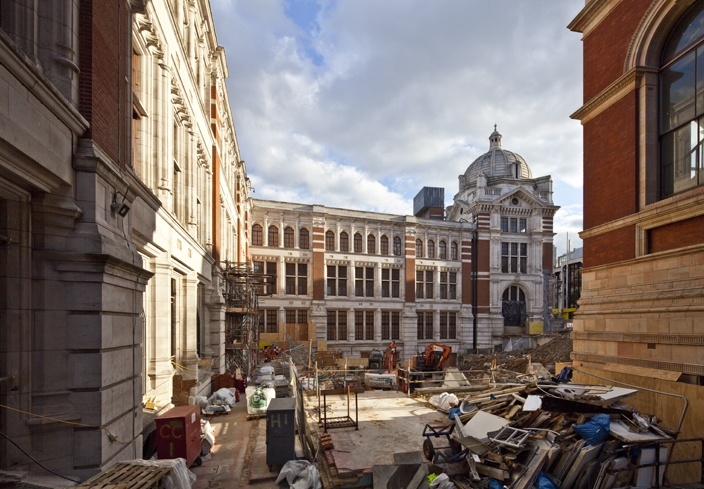





News: Excavation work will form the void for a vast temporary exhibition gallery. The big dig will descend to a depth of 15m below street level to hollow out a void that will become the shell for the new subterranean temporary exhibitions gallery.
April 26 2014Excavation work has commenced at the V&A following the demolition of the existing structures in the Boilerhouse Yard to form a vast 1,000 sqm space will be a new home for a full programme of the V&A’s world-class headline exhibitions.
The encircling existing buildings have determined the set out of the gallery footprint, into which we delicately place the new within the confines of the old.
Excavation work will give way to forming the shell of the gallery in before the box is closed by the folded plate roof and courtyard surface.
The V&A is one of the world’s greatest museums of art and design. It provides for the public unparalleled knowledge and understanding of the designed world. It is in the spirit of the V&A to continue in this tradition with the addition of the Exhibition Road project, which will see the creation of a new gallery, courtyard and entrance to the Museum.
The proposed scheme constitutes the demolition of all existing buildings and structures on the Boilerhouse Yard site and the development of a new external courtyard entered from Exhibition Road through an altered Aston Webb Screen, a new entrance to the museum through the existing facade of the Western Range, a new gallery space below street level to accommodate temporary exhibitions, a dedicated exhibition shop, a courtyard cafe, visitor facilities, back-of-house accommodation, a new loading bay to service the new exhibition gallery, and a new waste management area to service the entirety of the V&A.
